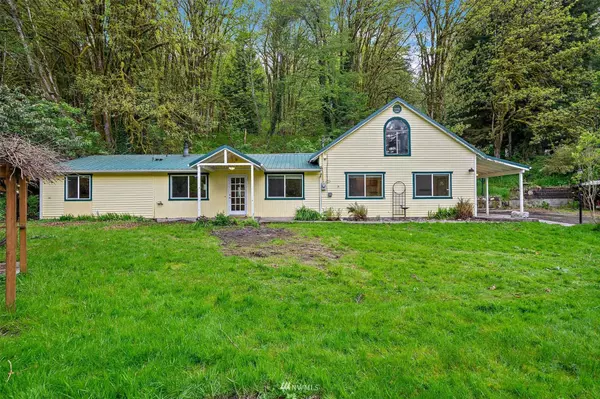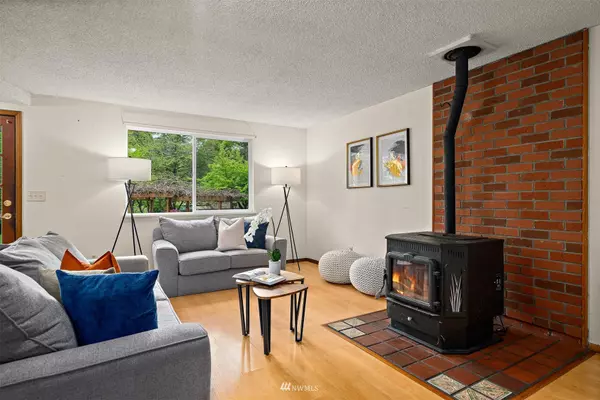Bought with KW Everett
$564,950
$549,950
2.7%For more information regarding the value of a property, please contact us for a free consultation.
4 Beds
3.25 Baths
2,064 SqFt
SOLD DATE : 06/30/2022
Key Details
Sold Price $564,950
Property Type Single Family Home
Sub Type Residential
Listing Status Sold
Purchase Type For Sale
Square Footage 2,064 sqft
Price per Sqft $273
Subdivision Jordan Ridge/River
MLS Listing ID 1924619
Sold Date 06/30/22
Style 11 - 1 1/2 Story
Bedrooms 4
Full Baths 2
Half Baths 1
HOA Fees $20/mo
Year Built 1983
Annual Tax Amount $4,246
Lot Size 0.500 Acres
Lot Dimensions 143 x 159
Property Description
Tranquility & privacy surround this sprawling 4 bedroom home nestled in the desirable community of Jordan River Trails, with pure tested running drinking water spring. Main level features a spacious LR, DR, the 1st of 2 Primary Bedrooms w/ensuite, 2 guest bedrooms. & lrg galley kitchen w/plenty of storage & eating area. Upstairs is a library, the 2nd Primary Suite w/ensuite, & a sun room overlooking park-like 1/2 acre lot. Additional features include a metal roof, upgraded windows & flooring. Exterior includes 2-story barn, green house, smoke house, fruit trees, fully-fenced & a gated driveway. Jordan River Trails amenities include an event barn & club house/swimming pool/playground/sports courts/park w/trails/sandy beach & river access.
Location
State WA
County Snohomish
Area 760 - Northeast Snohomish?
Rooms
Basement None
Main Level Bedrooms 3
Interior
Interior Features Ceramic Tile, Laminate, Bath Off Primary, Ceiling Fan(s), Double Pane/Storm Window, Dining Room, French Doors, Walk-In Pantry, FirePlace, Water Heater
Flooring Ceramic Tile, Laminate, Vinyl
Fireplaces Number 1
Fireplace true
Appliance Dishwasher_, Dryer, Refrigerator_, StoveRange_, Washer
Exterior
Exterior Feature Wood
Garage Spaces 2.0
Community Features CCRs, Club House, Community Waterfront/Pvt Beach, Playground, Trail(s)
Utilities Available Cable Connected, High Speed Internet, Propane_, Septic System, Electric, Pellet, Common Area Maintenance, Road Maintenance, SeeRemarks_
Amenities Available Barn, Cable TV, Fenced-Fully, Gated Entry, High Speed Internet, Outbuildings, Patio, Propane, RV Parking, Shop
View Y/N Yes
View Mountain(s), Territorial
Roof Type Metal
Garage Yes
Building
Lot Description Open Space, Paved
Story OneAndOneHalf
Sewer Septic Tank
Water Public
Architectural Style Northwest Contemporary
New Construction No
Schools
Elementary Schools Kent Prairie Elem
Middle Schools Post Mid
High Schools Arlington High
School District Arlington
Others
Senior Community No
Acceptable Financing Cash Out, Conventional, FHA, Owner Financing, See Remarks, USDA Loan, VA Loan
Listing Terms Cash Out, Conventional, FHA, Owner Financing, See Remarks, USDA Loan, VA Loan
Read Less Info
Want to know what your home might be worth? Contact us for a FREE valuation!

Our team is ready to help you sell your home for the highest possible price ASAP

"Three Trees" icon indicates a listing provided courtesy of NWMLS.
"My job is to find and attract mastery-based agents to the office, protect the culture, and make sure everyone is happy! "






